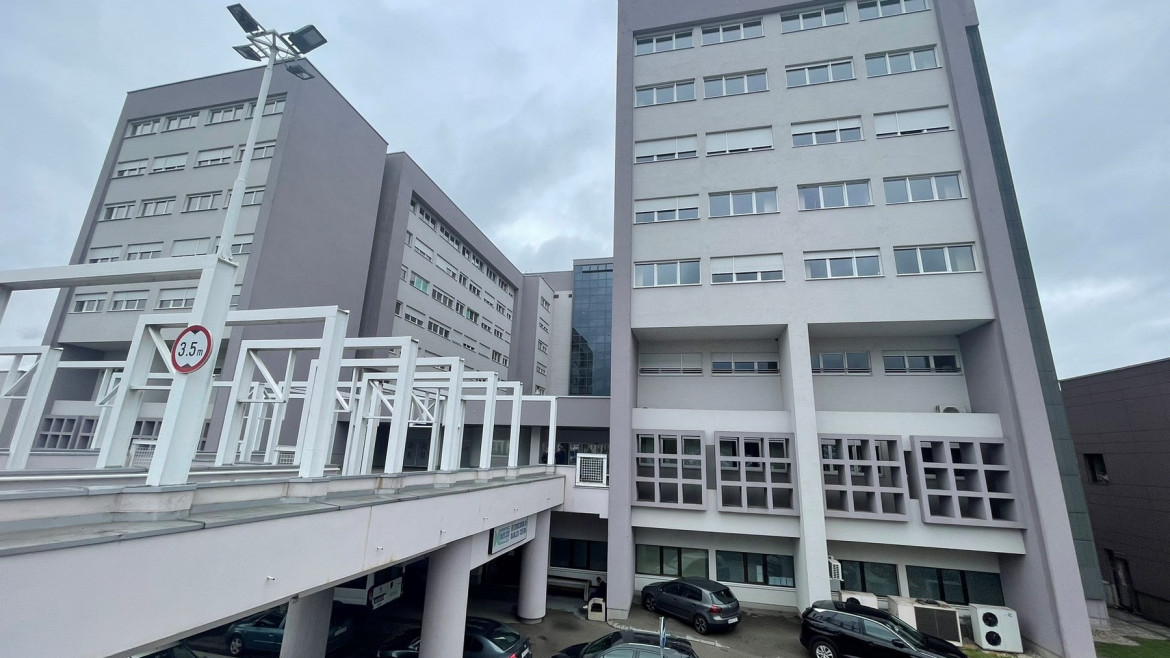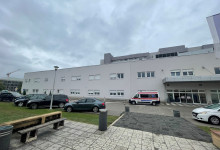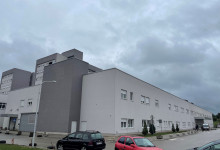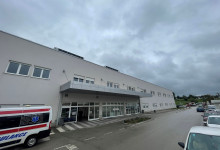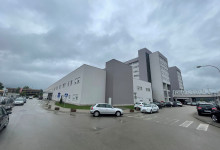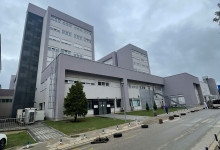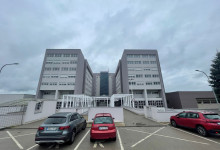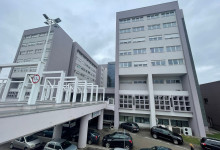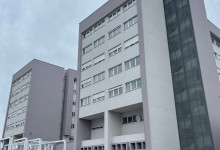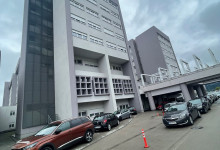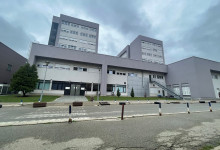Construction period: 2015-2018.
BGP (m²):
- “North Wing: 14,500 m² / CMB: 41,000 m²”
Description of works performed:
- “Construction of the North Wing and reconstruction of the CMB (Central Medical Block) of the University Clinical Center Banja Luka. The Central Medical Block underwent facade and interior space reconstruction.
- Additionally, the complete structure of the new North Wing, with a floor count of Po+P+1 (Basement+Ground+1st Floor), consisting of three segments, was constructed.
- The concrete work for the construction of the North Wing lasted 10 months, using 10,500 m³ of concrete, and three cranes were employed for the construction.
- The flat roof works on the North Wing, covering an area of 4,700 m², were completed, as well as the reconstruction of the flat roof on the Central Block, covering an area of 6,000 m².
Interior works on the entire project:
- Drywall works: 25,000 m²
- Ceilings: 20,000 m²
- Flooring works: 10,000 m²
- Tiling works: 4,000 m²
- Painting works: 44,000 m²
Contracting authority: “Sloboprom” d.o.o, Lončari


